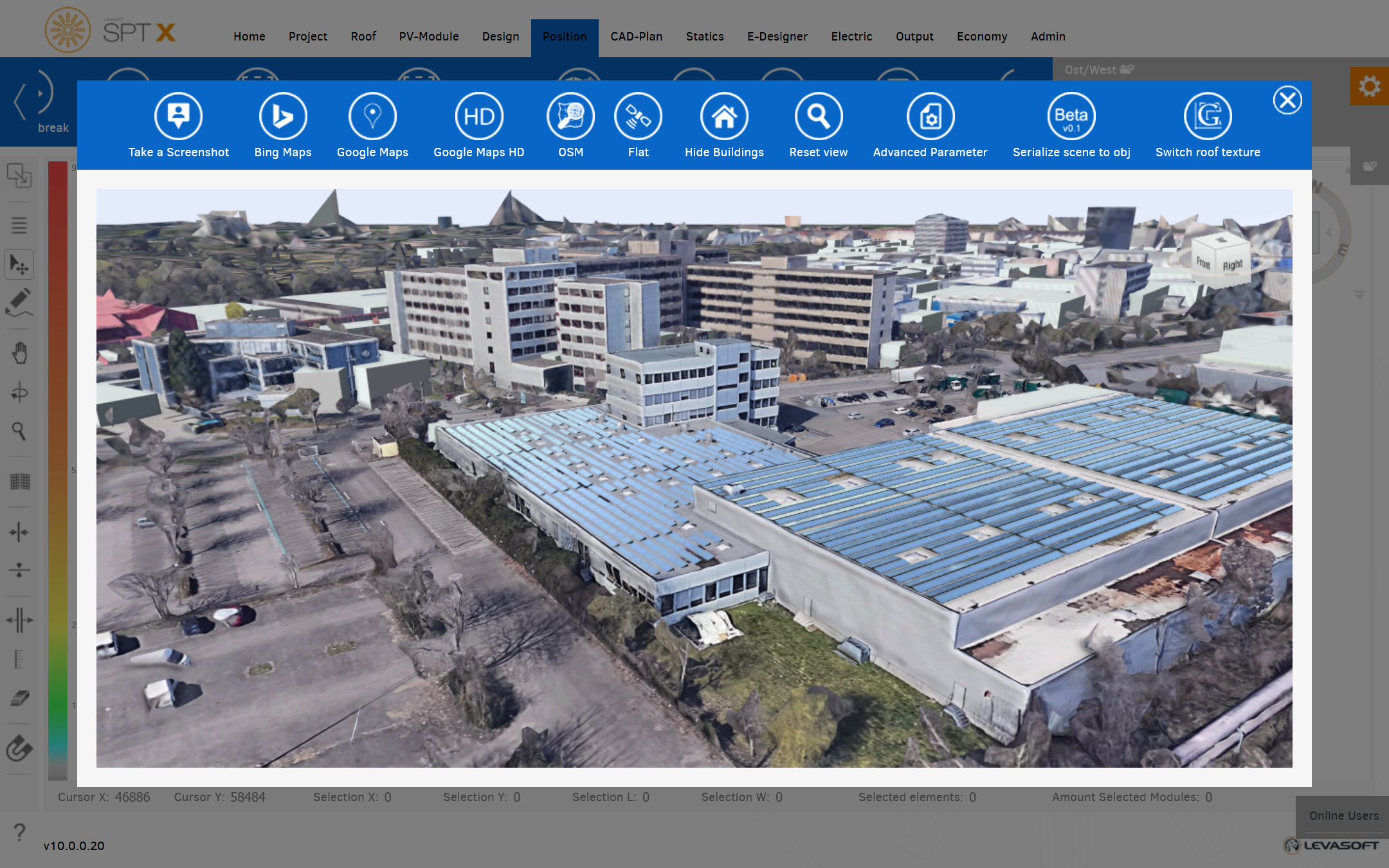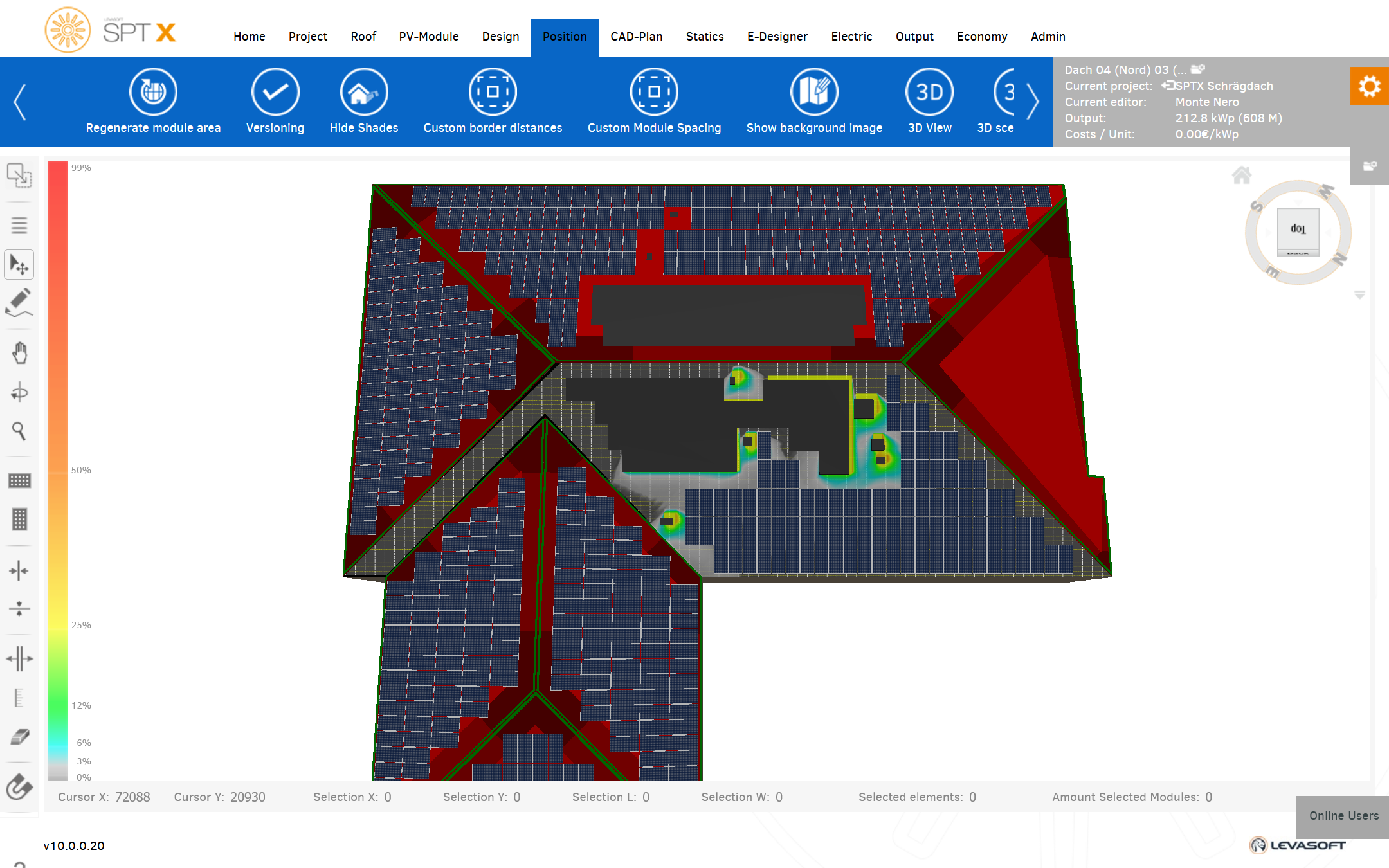
Position: Top View
This images shows a ready layed out building.
The interference areas are producing shadows, which helps to judge if a module shall be placed or not
Roof areas can be switched by just a double click on the roof area
Modules can be moved by mouse or input
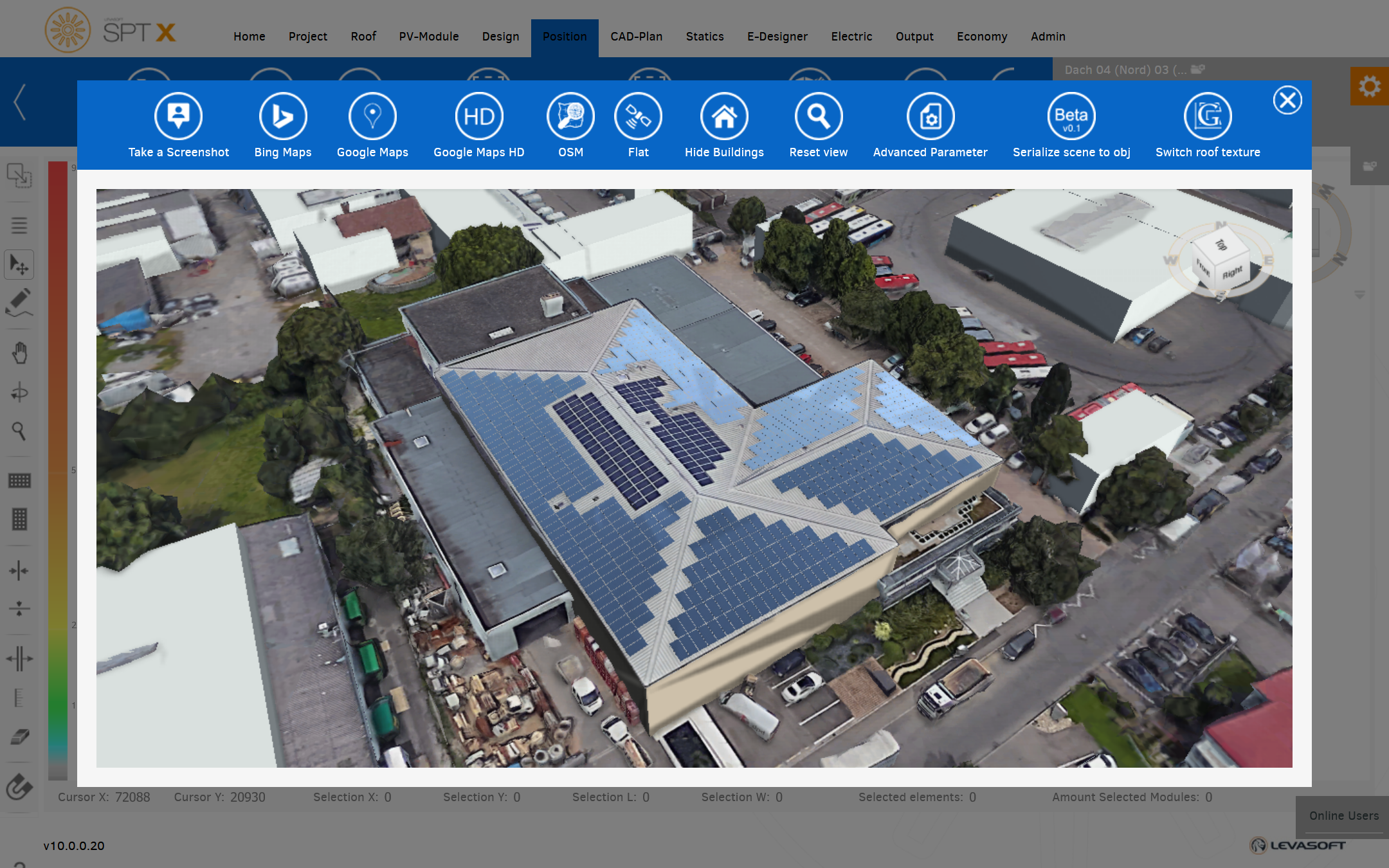
Position: Rendered Builing
Projects can be rendered as a 3D scene
This is very helpful for sales, as you can give your customer a good impression of how the installation will look like
Serveral screenshots can be taken and then be part of the project-report
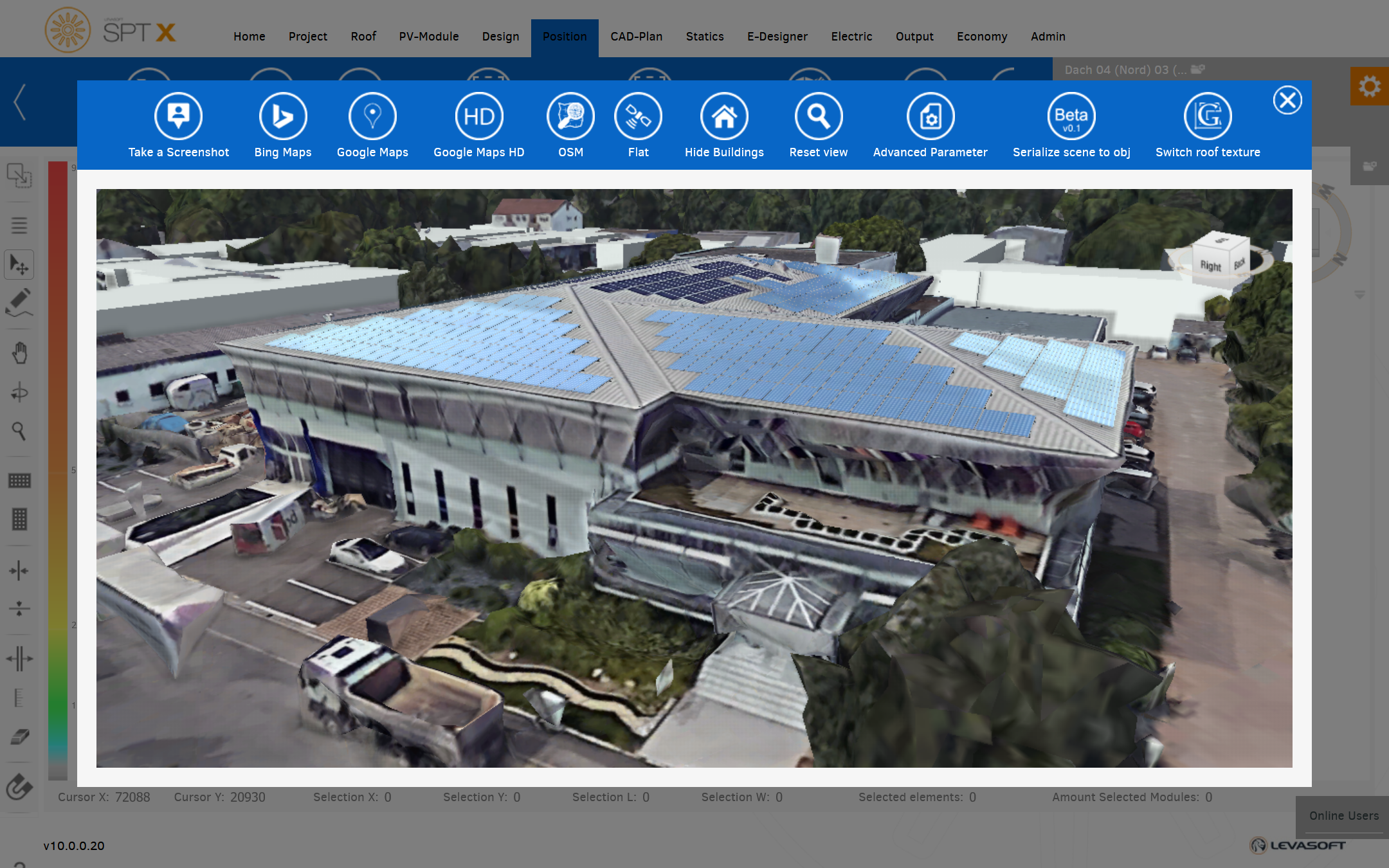
Position: Rendered Builing
The view can be adjusted with your mouse
Angle and perspective, as well as height and distance to the object
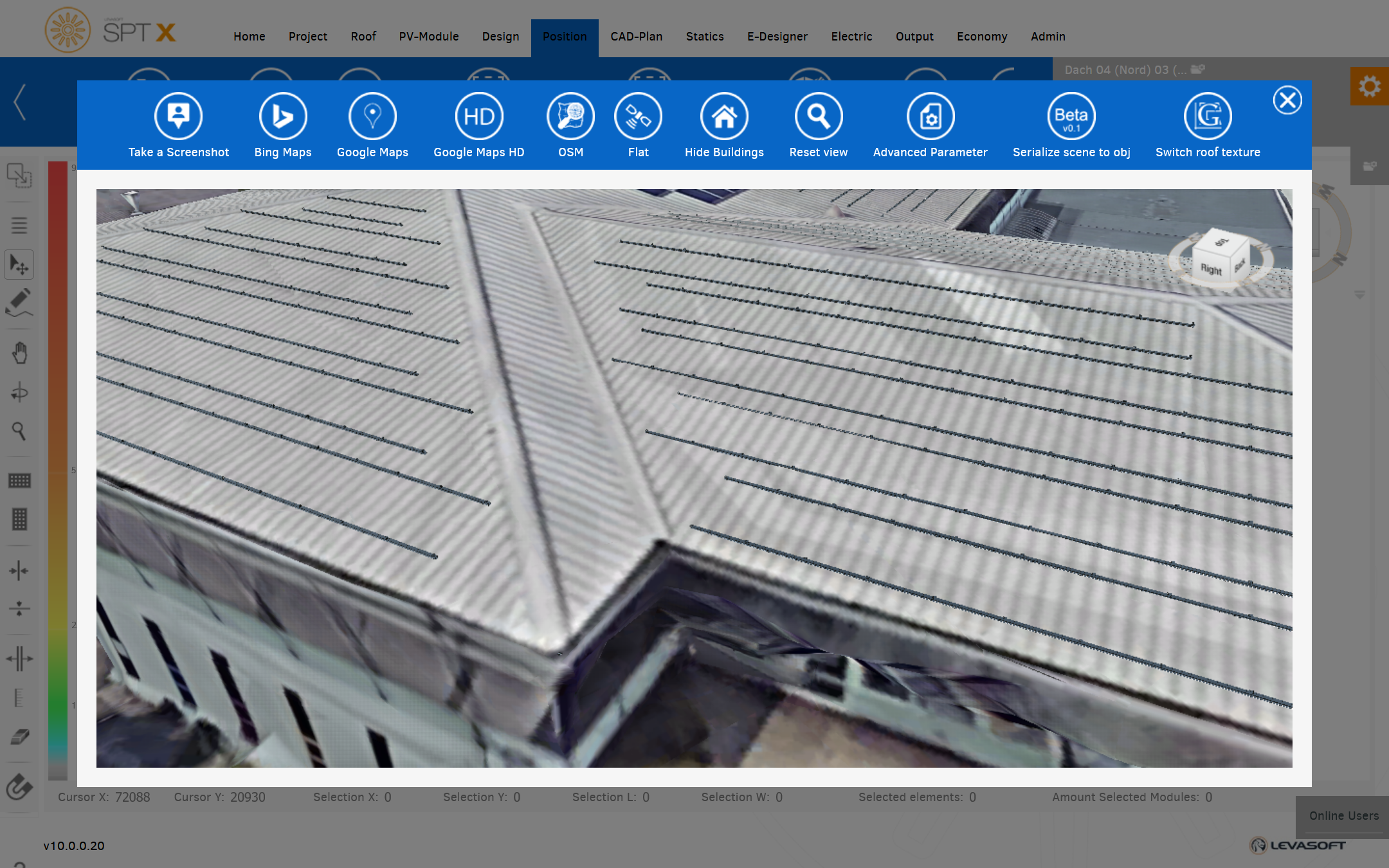
Position: Rendered Builing
Parts of the installation, such as modules, can be hidden to show the mounting compontents
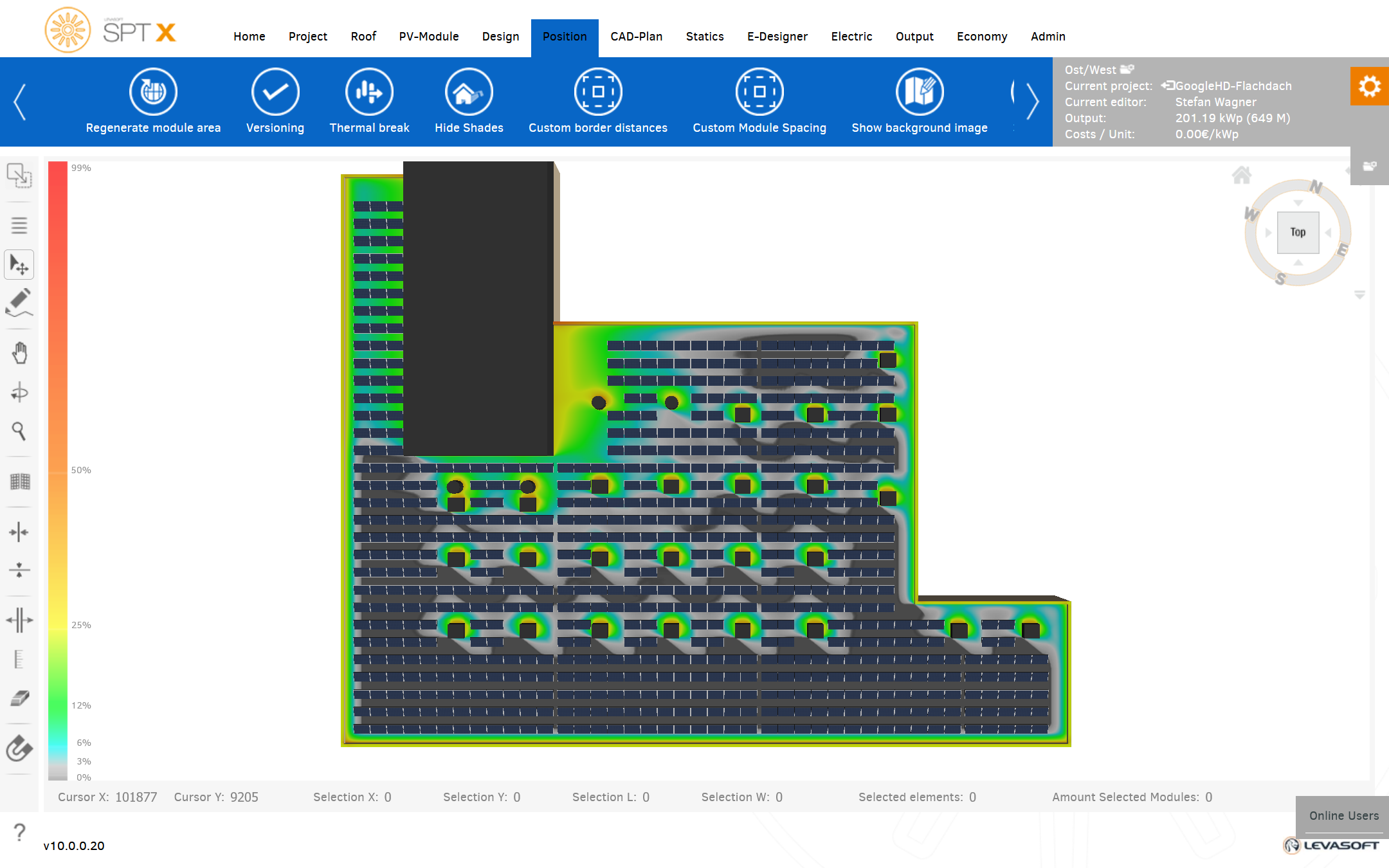
Position: Flat Roofs
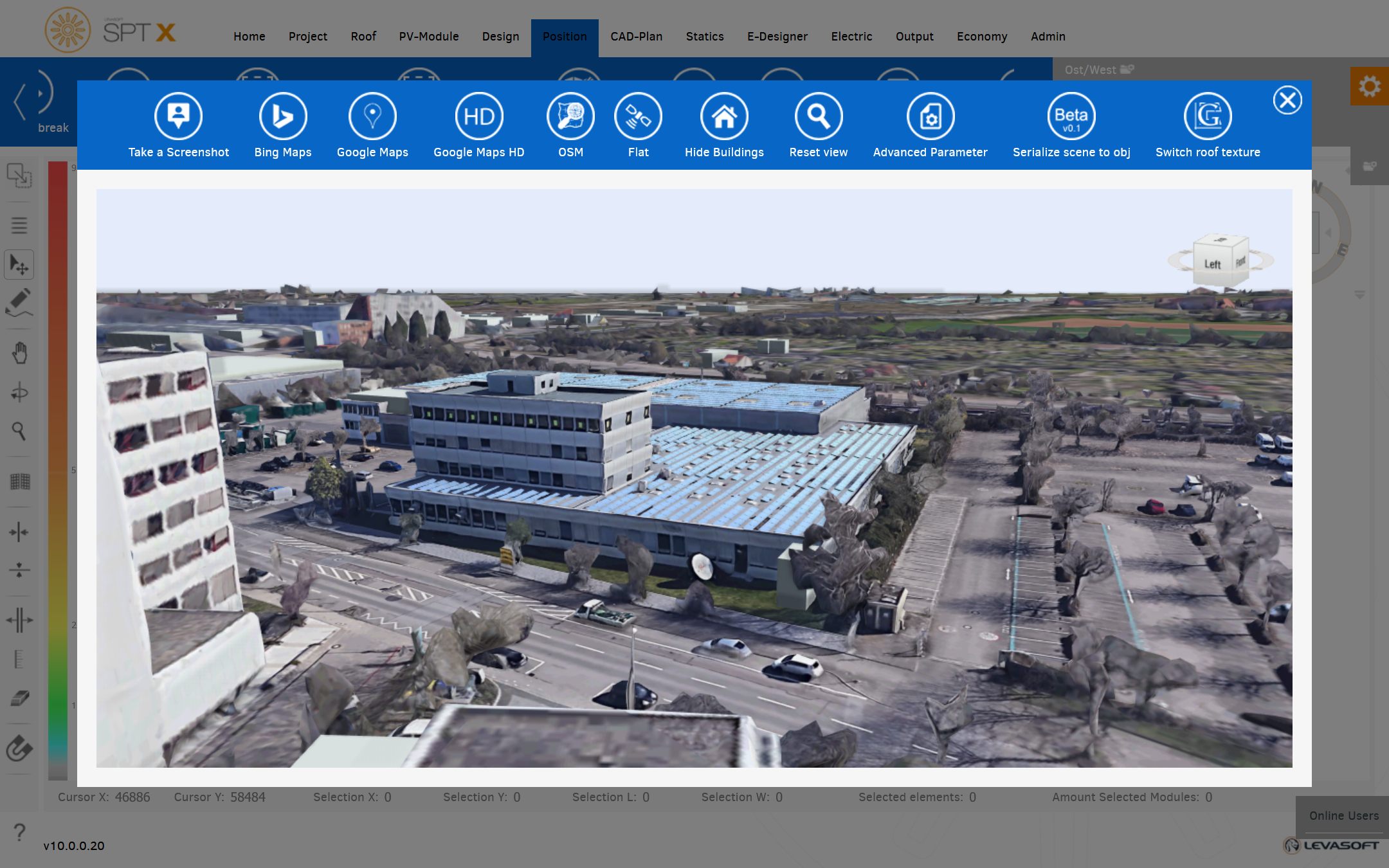
Position: 3D Visualisation of Flat Roofs
